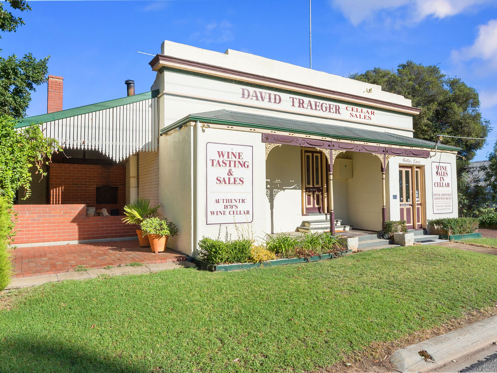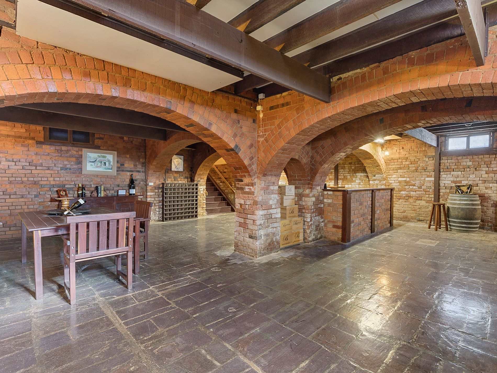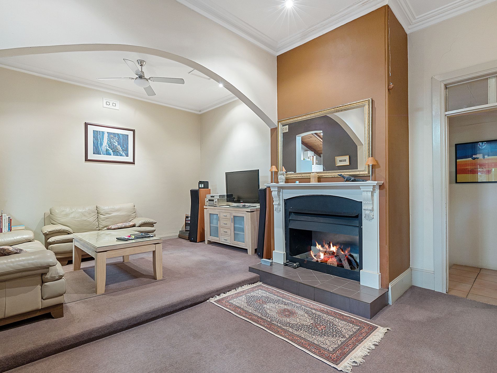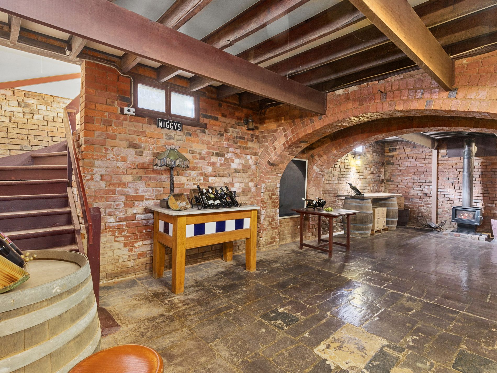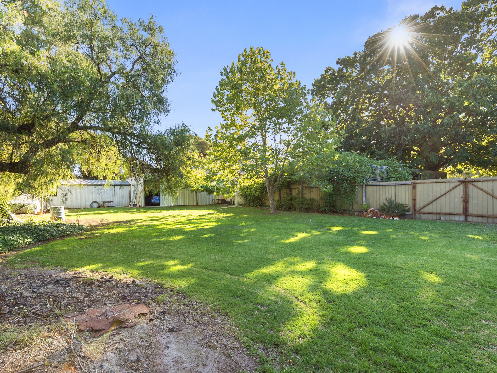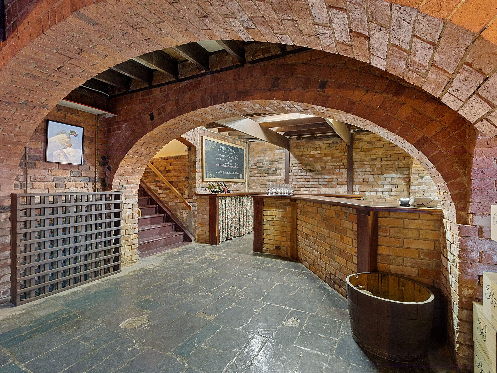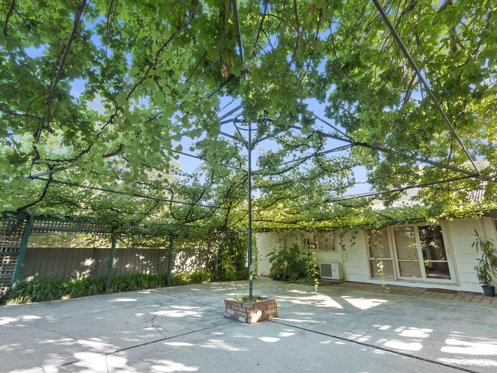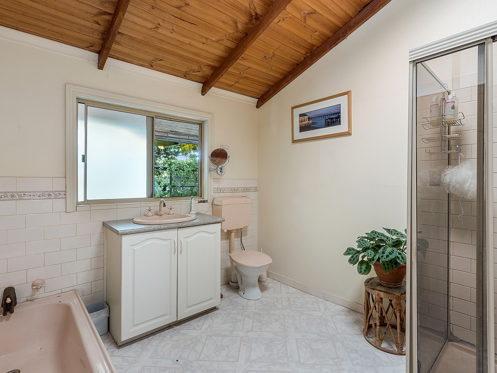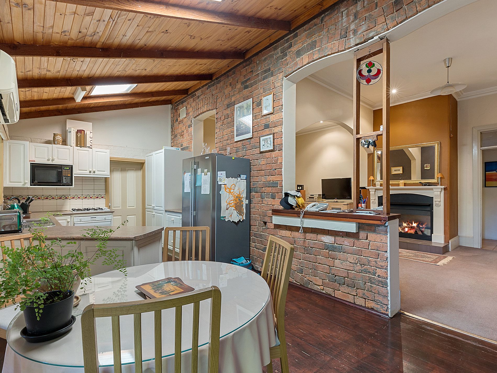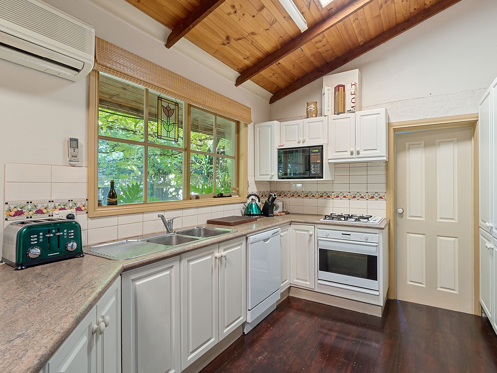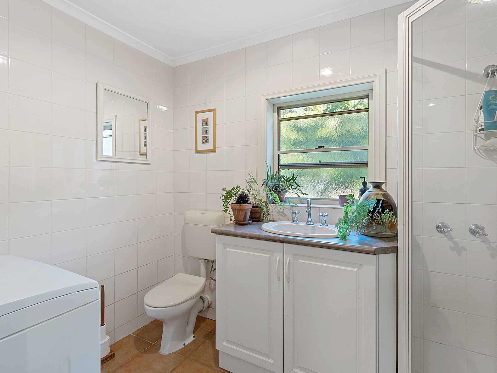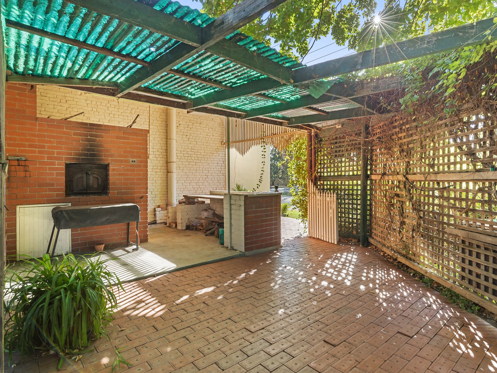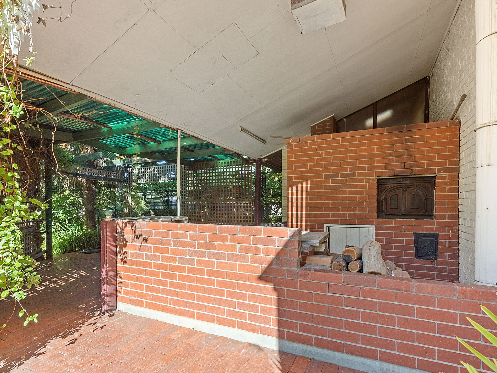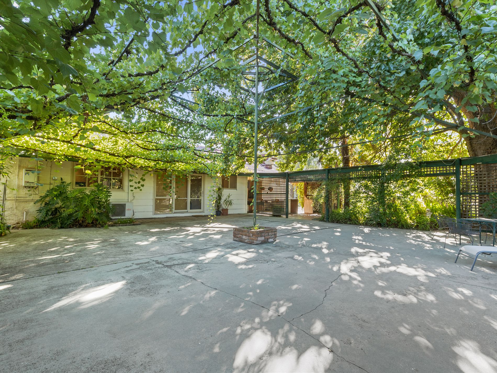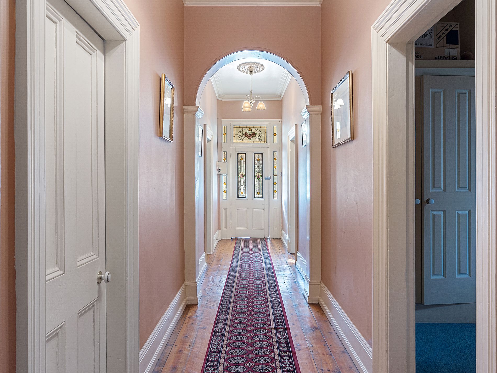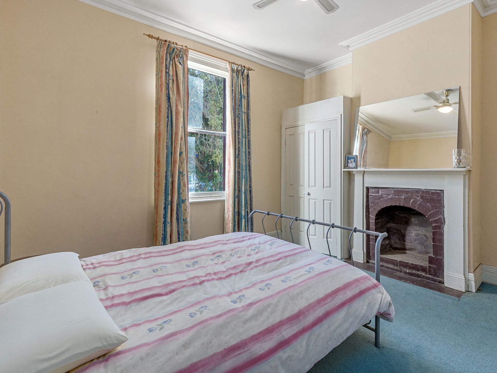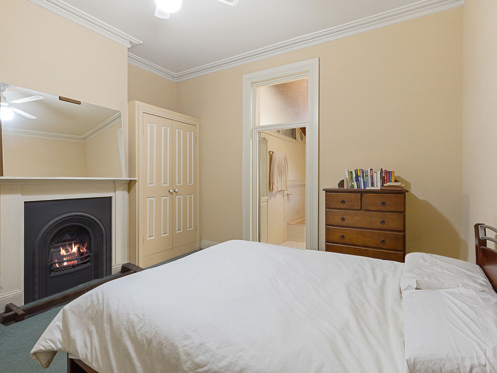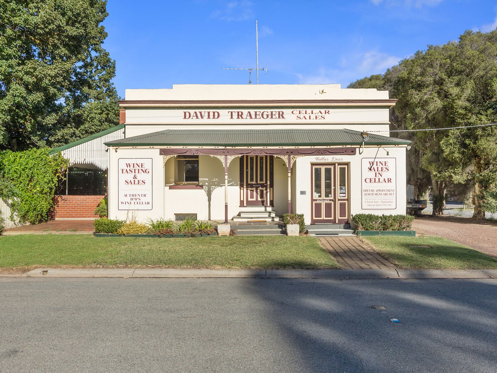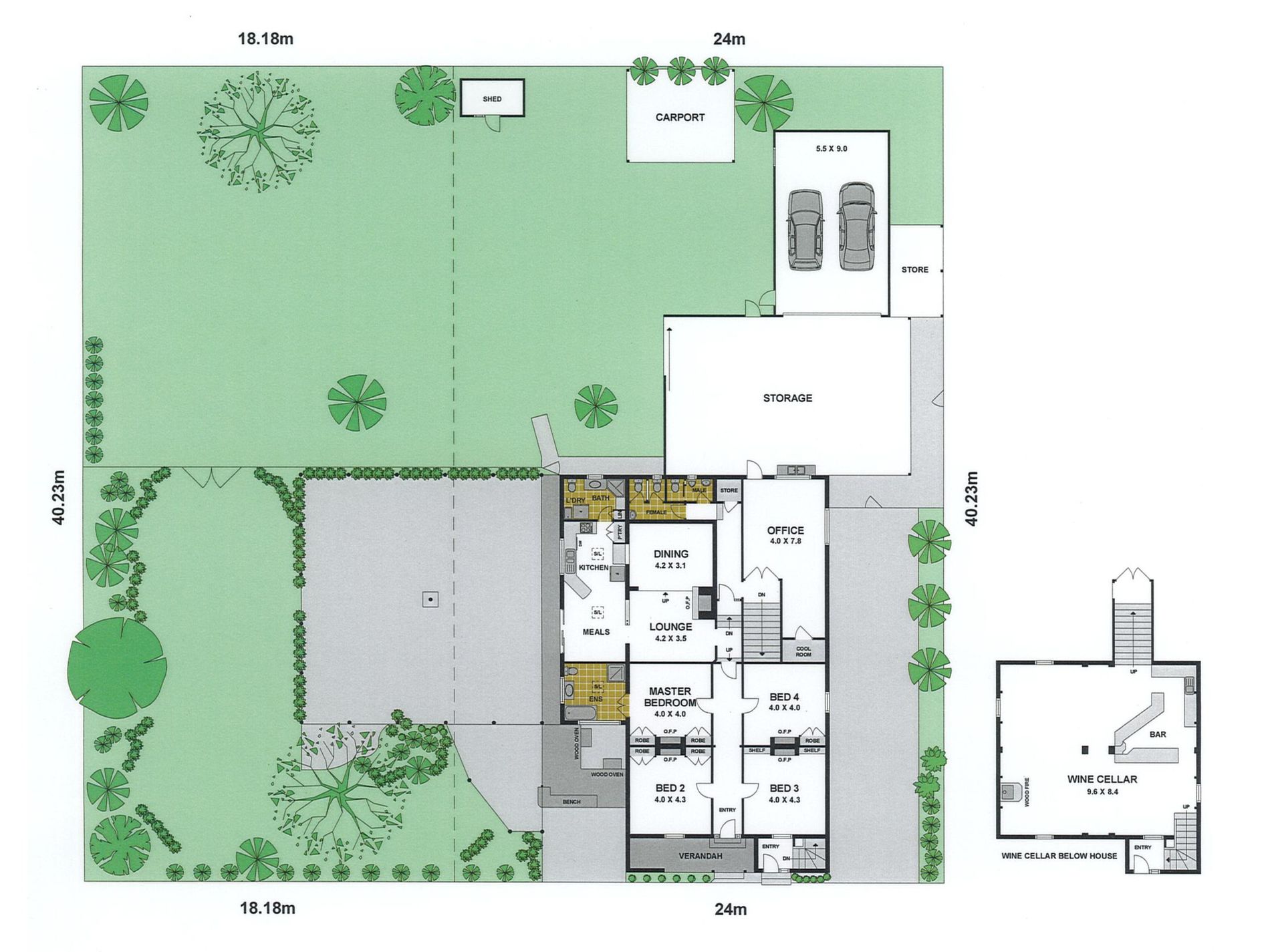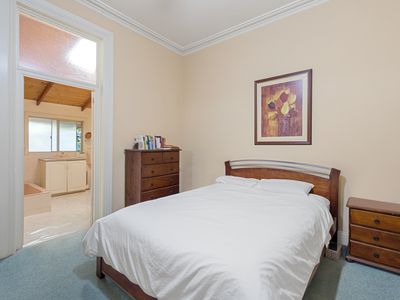Underpinned by highly lucrative tourism and weekender getaway markets, this one-off, historic underground cellar door and original 4 bedroom private residence could be quickly converted to any number of profitable commercial pursuits.
Only 1.5 hours from Melbourne and priced to sell by its motivated owner, the 1719sqm site, which covers two titles, is in a highly marketable position, which is located at the entrance to one of Victoria's most desirable, regional holiday destinations. The laid-back charm and restful vibe of Nagambie is not lost on anyone who visits Located on the shores of Lake Nagambie, the town, and region, is celebrated for its award winning wineries, innovative chefs and fresh local produce, café culture and local markets.
Tracing its origins to the 1870s, the High Street site has been used, in the recent past, as a restaurant, which could seat up to 60. Its distinctive facade and picturesque grounds are the perfect lift-off for a local gourmet dining experience, but if it's not fine dining, there's so much scope here for an all-rounder restaurant, or wine bar, while you live on-site, how convenient. The cellar, including bar and tasting facilities and striking curved brickwork, is underneath your feet. There are two access points, including street level and inside the residence.
The home itself has four spacious bedrooms, including the master, with ensuite, which come off the grand hallway, with its high ceiling and decorative architraves. Next, is the kitchen/living/dining zone, while the second bathroom is located at the rear of the home. There's also an office as well as four separate toilets that are there to service patrons. Outside is a workshop/shed and carport and other smaller sheds, while the sprawling grounds and courtyard, including grapevines, which provide shade in summer, are the perfect support act.
Contact the agent today for more information and to book a private viewing.
- Air Conditioning
- Courtyard
- Outdoor Entertainment Area
- Shed

